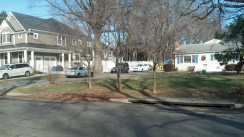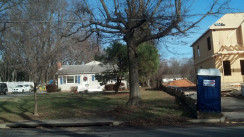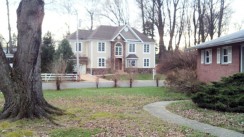The single family housing in our town is undergoing a transformation. I sometimes wonder if this transformation is another sign of the changing makeup of what we view as the middle class here in the United States.
The original single family housing in our town dates from the late 1950s and early 1960s. The vast majority of this housing consists of ranch-style tract housing. Each has a little over 1000 square feet of living space. In 1957, these houses sold for about 18 thousand dollars.
This is around 152 thousand in today’s dollars. Many of these houses now sell as “tear-down/rebuilds.” Developers buy them, tear them down and build new homes on the property. The new houses usually contain 4000 or more square feet of living space. The typical asking price for these new homes is over 1.0 million dollars. The latest of these new homes in our neighborhood sold for a little over 1.2 million dollars. This is about 142 thousand in 1957 dollars.
The following pictures show the difference in size between the original and new houses. The picture on the left shows a completed new house to the left of a late 1950s vintage house. The picture on the right shows the same house with a new house under construction to it’s right. Click/point on the pictures to enlarge the photos.

What’s the moral of this story? In 1957, people who could afford an 18 thousand dollar mortgage bought homes in the town. In 1957, 142 thousand dollars was equal to the 1.0 million dollar cost of today’s new homes. A large majority of these people could not afford to buy a house here back then if the price of a new home in 1957 dollars was equal to the price of a new home in today’s dollars.














